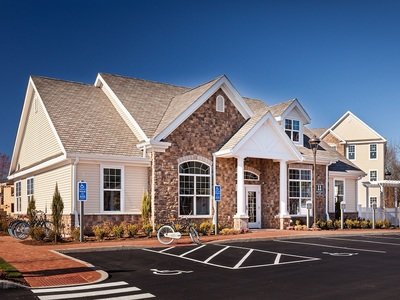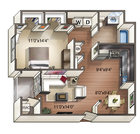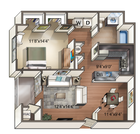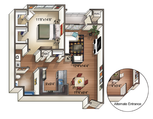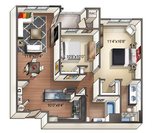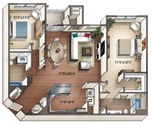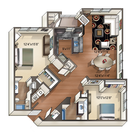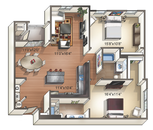Alterra Rocky Hill
Alterra Rocky Hill
11 Kensington Lane
Rocky Hill, CT 06067
Phone: 860.563.0305
Daily 10am-6pm
Directions to Alterra Rocky Hill
From I-91, take Exit 23. If coming from the North, turn left onto West Street; if coming from the South, turn right onto West Street. Proceed to Capital Boulevard and turn right. Proceed to stop sign and turn right onto Henkel Way. Proceed to stop sign and turn right onto Brook Street. Proceed 3/10 of a mile and turn right onto Kensington Lane. Pass by the Sculpture Garden and meet us at the Clubhouse.
Print Pages